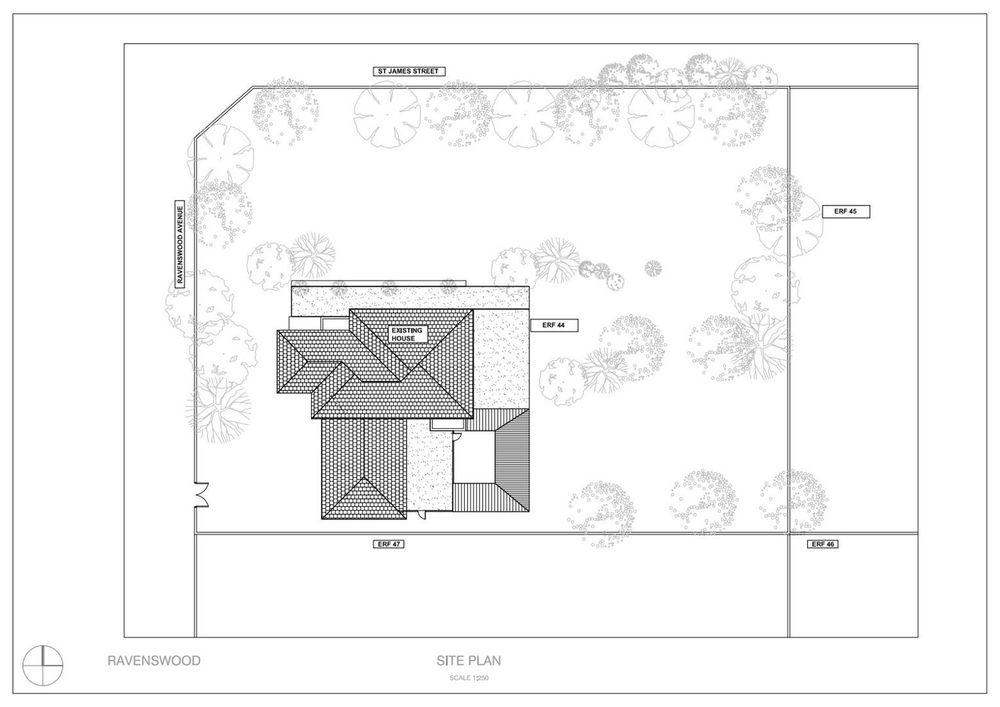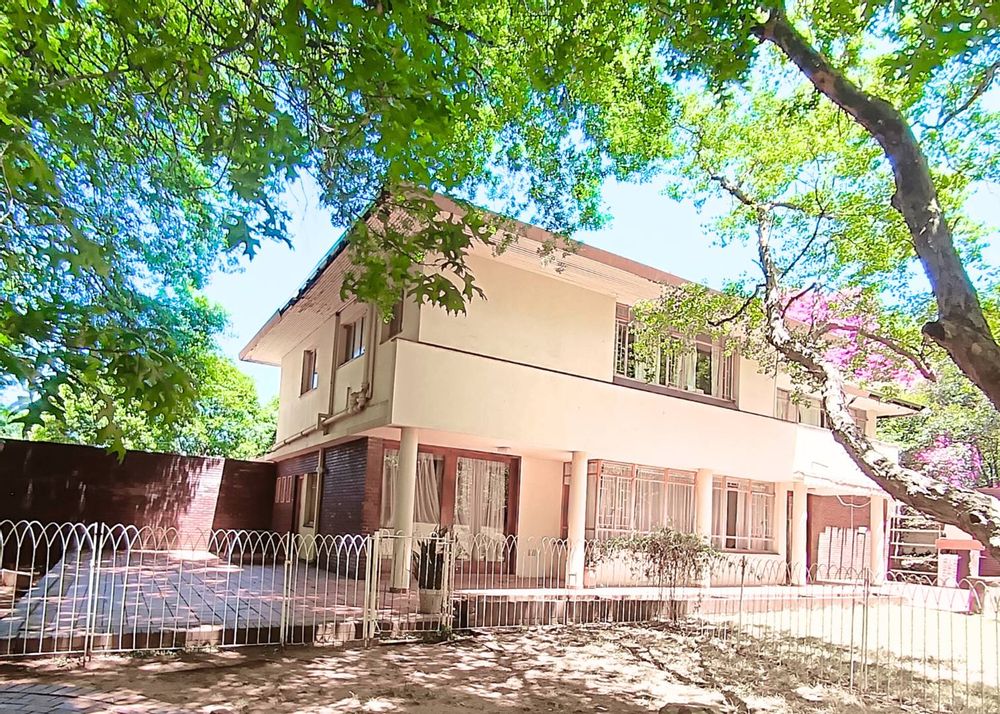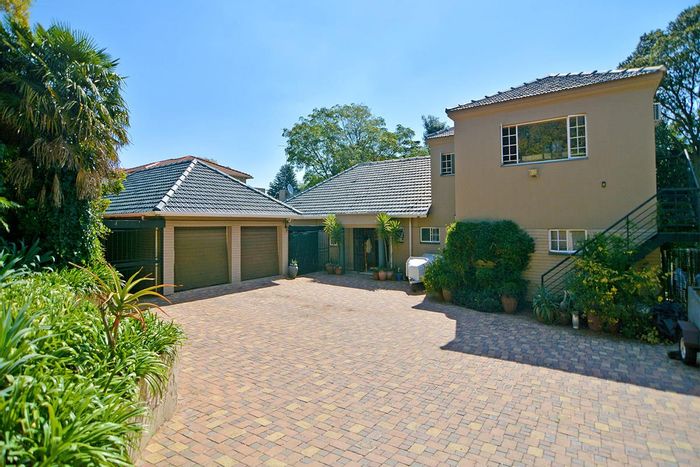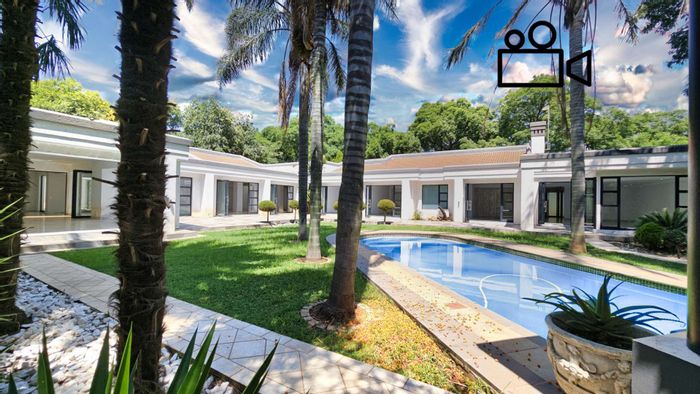

A fantastic opportunity to use this existing house while constructing other buildings on the property. The house can be used immediately. Fully zoned for higher density dwellings to be built on the property already. No waiting and wasting time and money.
In need of only superficial changes, the building is a solidly built mid-century modernist building with a straight and simple layout, that lends itself to contemporary living.
It consists of:
Ground floor:
a bigger space
First Floor
Outbuildings
additional childrens' spaces with doors leading out onto the
garden.
Durability
The materials used in this house are incredibly durable and hard wearing.
Slate roofs_Slate is almost impervious to water, extremely durable, and is often called the Rolls Royce of roofing materials, or the lifetime roof “your first and last roof”
Solid brick walls with plaster and paint
Hardwood parquet flooring
Superficial changes to the main building will be a quick process.
Fascia boards and ceilings are in need of repair. Builders have confirmed that they can be easily replaced.
Various Options
The existing building is perfect for school classrooms or a children's boarding house. There are a variety of planning options which can be explored. Use the rest of the property for outdoor sports and recreational spaces
There is enough space for a basketball (28m x 15m) or tennis court and 50m long Olympic length swimming pool.
Two to three other buildings can be cleverly spaced out on the site
Location
Located on the corner of St Andrew's Street and Ravenswood
Two streets away from 32 North Street
There are a number of schools in close proximity.
Large apartment block opposite the road and cluster housing on either side of the property sets precedent for higher density development than single house dwelling units.
Location on the main road of St Andrew's street will allow for school activities as there are already schools up the road and a public retail centre a road away.







































































